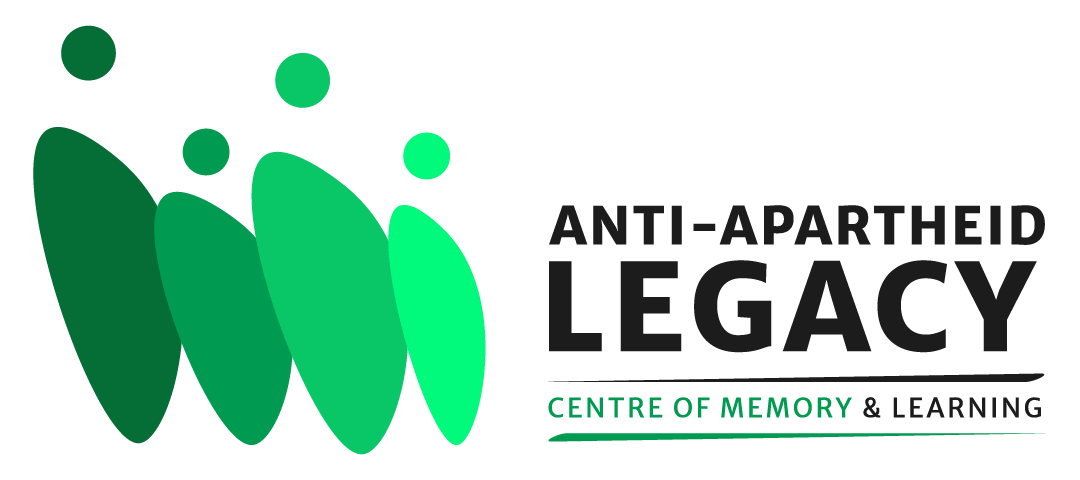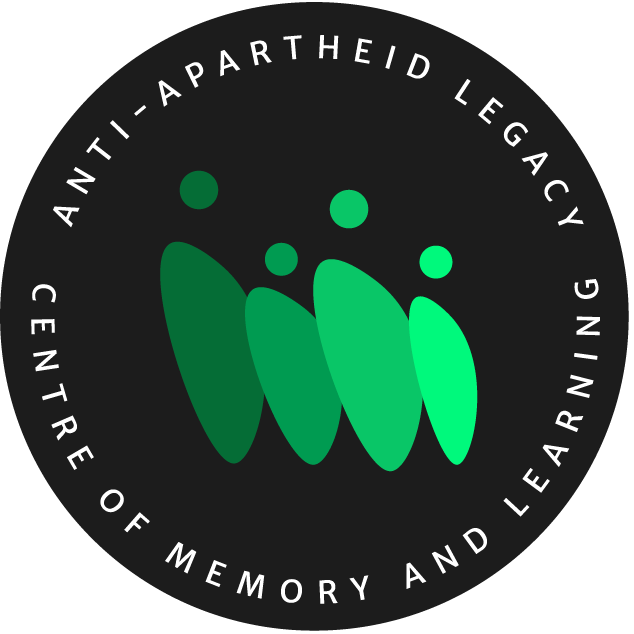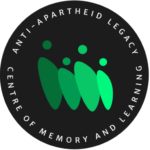Written by Sherin Arulmaran, Intern, July 2024
A summer 2024 placement facilitated through our membership of the International Coalition of Sites of Conscience and in partnership with Newcastle University.
The Anti-Apartheid Legacy: Centre of Memory and Learning will be a building that truly embodies the concept of “architecture for the people.” This project took an innovative approach by involving the community in the design process right from the start. Rather than simply designing a building for the community, the architects worked with the Liliesleaf Trust UK to engage with people of all ages and backgrounds to co-create the space. This collaborative effort ensures that the Centre will not be a static museum but a dynamic, living monument that reflects the diverse voices and ideas of those it aims to serve.

When I spoke with Architect Joseph Marchbank, part of the team at Al-Jawad Pike Architects working on the project, I asked him what inspired the design. I was expecting an answer drawn from the past, with ideas perhaps reflecting the apartheid era or the historical use of the building. But his response was simple and profound:
“It is the people, Architecture is not always about spaces and environments. Here Architecture is about the people. Our targeted audiences.”
This answer beautifully encapsulates the ethos of the entire project, emphasising that architecture, at its core, is about the people who will use and inhabit the space.
A Historical Heartbeat at 28 Penton Street
The story of the Centre begins at 28 Penton Street, a site with a rich history of activism. Here, iconic figures such as Oliver Tambo, Thabo Mbeki and Dulcie September, with collaborators including Mike Terry, and Ethel de Keyser worked tirelessly to end South Africa’s oppressive apartheid regime. This location was more than just a building; it was a beacon of hope and resistance, symbolising solidarity and allyship. The history of 28 Penton Street is deeply intertwined with the global struggle for justice and equality, making it a fitting home for the Centre of Memory and Learning (CML).
Understanding the audience is crucial for the CML’s mission. The Centre’s primary audiences include young people in Islington, the Global Majority youth, elders, local residents, heritage enthusiasts, special interest groups, and culture day-out visitors. Among these, priority is given to the Global Majority, South African diaspora, and first-generation migrant groups. These are the voices the Centre aims to amplify, ensuring their stories and experiences are central to the narrative.
By focusing on these groups, the CML seeks to break down barriers that might prevent people from engaging with the displays. This approach fosters a deeper connection with the heritage presented, making it more accessible and meaningful. In doing so, the Centre not only preserves the past but also inspires future generations to continue the fight for justice and equality.
Designing with the Community in Mind
Every inch of the CML has been designed with the intended audiences in mind, co-created with and by the communities it will serve and resonate with. From young children imagining sand tunnels for treasure hunts to seasoned activists recalling their days of struggle, the design process brought together a tapestry of diverse voices and ideas, creating tailored spaces to meet the community’s own highlighted needs of learning, reflecting, play, coming-together and celebrating the extra-ordinary history of anti-apartheid struggle.

The CML is a testament to the power of co-design. The involvement of the local community in the design process was not just a token gesture but a fundamental aspect of the project. Identifying and studying target audiences provided invaluable insights that informed the exhibition’s narrative and spatial storytelling aspects. This approach also influenced practical design features, such as gathering spaces for groups and areas designed to accommodate activities and workshops.
The Ground Floor: A Warm Welcome
The visitor journey begins on the ground floor, the heart of the CML. As you walk in from Penton Street, you’re greeted by a welcoming reception hub. This area isn’t just functional; it’s designed to be inviting with café-style seating, a small retail area, and a cozy spot for tea and coffee. The ground floor plans also includes an exhibition gallery and an educational garden, spaces dedicated to reflecting on equality and social justice while providing a platform for community discussions.

The new visitor reception occupies most of the ground floor, creating a vibrant and inclusive entrance. The main circulation for the building mirrors the existing arrangement and would be accessed off the main reception. A platform lift and staircase provide access to the other levels, ensuring the building is accessible to all. This approach minimizes the requirements for future staffing as surveillance of people accessing the upper levels can be controlled, making the space both efficient and user-friendly.
Exploring the Upper Floors

Moving up to the first floor, you’ll find two main rooms on either side of the central circulation zone. At the back, a permanent exhibition gallery will delves into the history of the building, the South African liberation struggle, and its legacy in today’s world. This gallery shall provide a comprehensive look at the struggles and triumphs of the anti-apartheid movement, offering visitors a chance to reflect on this important history and make links with contemporary social issues.
At the front, an education, research, and archive space offers access to collections, featuring a library and study area with digital workstations. This space is designed for outreach work and provides opportunities for visitors to engage deeply with the material. It also includes a small storage area for materials and a fold-out table and chairs, allowing groups to gather and study. The strategic location at the front and back of the building provides natural lighting and ventilation, which will create a pleasant and conducive environment for learning.

The second floor is a versatile space, perfect for seminars, meetings, study groups, class activities, and workshops. It’s designed to adapt to various needs, making it a hub for ongoing learning and interaction. Whether it’s a workshop on social justice, a seminar on the history of apartheid, or a community meeting, this space can accommodate a wide range of activities. A small WC and kitchenette on this floor add to the convenience, ensuring that visitors have everything they need for a productive visit.
On the third floor, self-contained affordable workspace will house 6-8 workstations, complete with a small kitchenette and WC. This floor encourages collaboration and productivity, reflecting the building’s historical roots of teamwork and resistance. The double-height roof mansard space adds a unique architectural feature, making it an inspiring place to work. This space is designed to support the ongoing work of activists, researchers, and community groups, providing a dedicated area for collaboration and innovation.
A New Era for 28 Penton Street
The redesigned frontage of the CML is all about openness and accessibility. The new entrance, with an accessible step-free door way at street level set aside an inviting shopfront style window, invites visitors in, breaking down physical and metaphorical barriers. The goal is simple: to create a space that’s as inclusive and welcoming as the community it serves. The preferred approach is to alter the original symmetrical arrangement of two doors with no view into the space fro the street to a single-door entrance with a large window, and removing the steps that currently prevent wheelchair users and those with limited mobility from entering the space. This design choice simplifies access and provides more openness into the CML, making it more inviting and accessible to all. The new home for the Anti-Apartheid Legacy: Centre of Memory and Learning is set to open in 2025.
Written by Sherin Arulmaran, Intern, via our membership of the International Coalition of Sites of Conscience and in partnership with Newcastle University, July 2024



